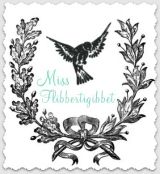I previously posted some pictures of my kitchen
and the ways I’ve hidden some of the daily needfuls!
You can read that here
Today, I don’t have organizational pictures but simply areas of my home that
(I believe)
are especially nice and might give ideas to those of you who are remodeling
or planning a new home.
My husband and I spent more than a year planning, measuring,
drawing and designing our home. The actual ideas I had for our home
were built over many, many years of looking at homes,
clipping pictures of homes
and watching the new (at the time) HGTV network.
As I said before, I love older homes primarily for the craftsmanship
which is very hard to find (and afford) these days.
This is an archway that joins two areas of the upstairs hallway.
The floors are Brazilian cherry
woodwork is Benjamin Moore White Dove
We spent many weekends driving through old neighborhoods
looking at windows, porches, doorways, eaves and rooflines, etc.
Research and planning are the number one best way
to ensure you get the features you love when you build or remodel.
Of course, I didn’t even own a computer then and
Pinterest didn’t exist. If it had, my research might have been much easier!
I had several 3 ring binders in which I collected pictures
and drawings I had done with ideas.
I measured things I saw and carried those with me.
This is the foyer.
The floor is marble (I laid it myself)
My husband built the beautiful curved staircase
Arched doorways add a beautiful touch throughout the downstairs
Here is the foyer from above
The wall color is Elegance by Allen Roth
(available at Lowes)
My husband and I began learning how to create our own handcrafted things
40 years ago when we married.
He never took woodworking classes
and I had only sewn simple clothing.
He did take architectural drawing
and had dreamed of becoming an engineer
so was able to save us quite a bit of money by drawing all the house plans himself.
I have been blessed with a gift for design and
can still remember and sketch all the places I lived
as a child as well as my grandmothers home.
I redecorated and rearranged my bedroom on a regular basis.
So, a good memory for design helped our planning as well
Through trial and error, studying the things we loved and learning on our own,
we have been able to create the look we love.
Many things are still beyond us and we don’t tackle them
but, for the most part, we are able to produce the look we want.
We have a staircase in the back hallway and this is the view from the top
I love beadboard for the warm, cozy and vintage look it gives
but I was concerned about an overload so decided to use it horizontally here.
I love the result
This pond boat had been an issue until I decided to put it here
Now we see it all the time and it fills a VERY tall area
Here’s a closeup of the horizontal beadboard
I love the play of the beadboard lines against the lines in the sail
I hope you enjoy looking at these and hopefully they will give you some ideas!
I love to help people with design problems
and would love to hear from you if you have questions!
I’ll be sharing more pictures with you gradually
(as I make each area picture worthy…LOL)










 I'm Lorraine. I have a love for home & design and I enjoy sharing that passion with others. I'm so glad you're here to join me.
email: missflibbertigibbet@gmail.com
I'm Lorraine. I have a love for home & design and I enjoy sharing that passion with others. I'm so glad you're here to join me.
email: missflibbertigibbet@gmail.com




You’ve done a beautiful job. I LUV that shot of your staircase. Can’t wait to see more.
love your arched hallway…its fun seeing architecture other than square! xoxo, tracie
ps – come on over and enter the bracelet giveaway (on my side bar)!
Thanks Rosemary!
Thanks Tracie….the bracelets are beautiful! I bought a spoon bracelet years ago and love it!